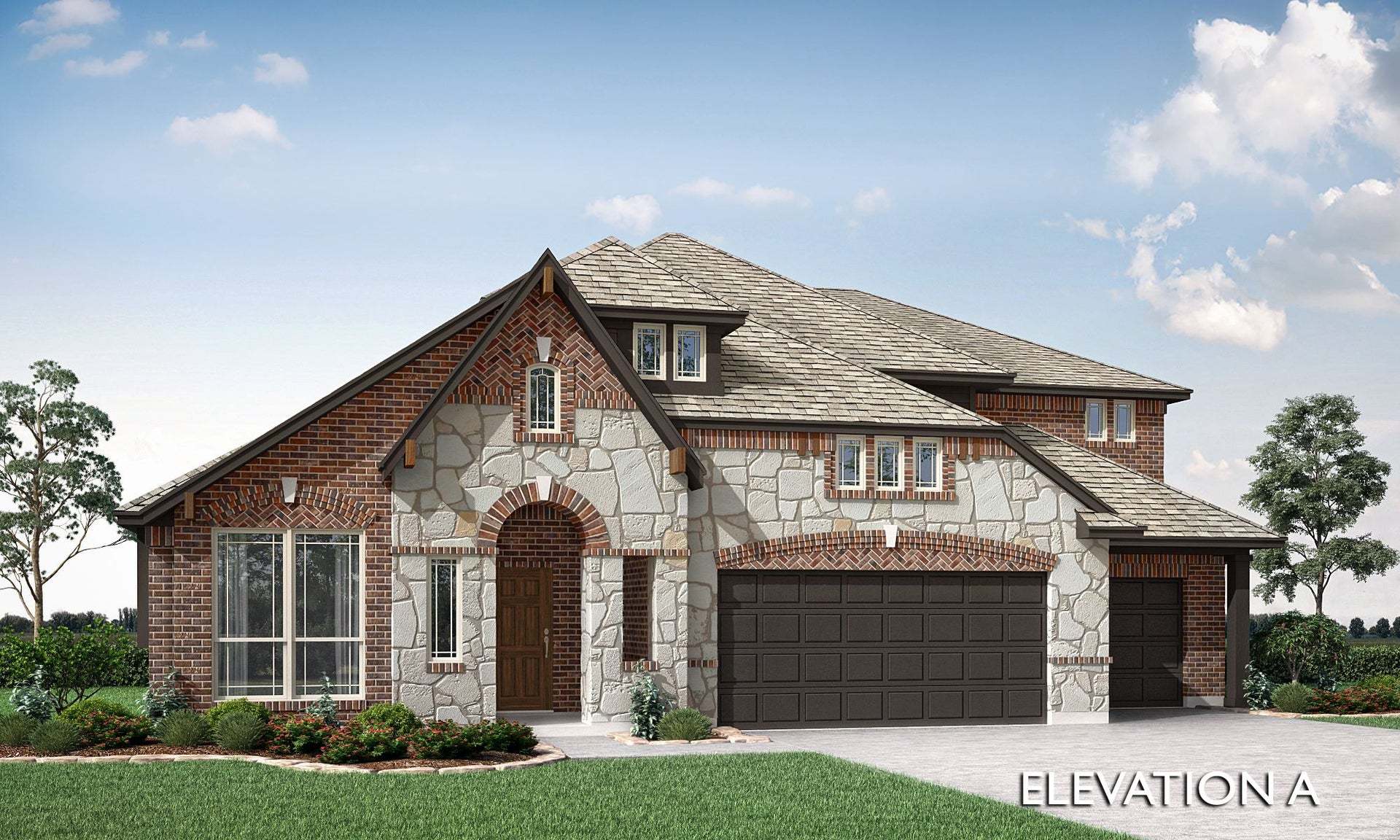- 3
- 3.5
- 3525 Sft
Home Info of Primrose FE III
The Classic Series Primrose III floor plan is a two-story home with three bedrooms and three and a half bathrooms. Primrose III adds a media room to the plan. Features of this plan include a rotunda entry, formal dining, a large family room, an open kitchen with custom cabinets and an island, a primary suite with a walk-in closet and garden tub, and an upstairs game room and bath. Contact us or visit our model home for more information about building this plan.
Home Highlights for Primrose FE III
Information last updated on April 02, 2025
- Price: $583,990
- 3525 Square Feet
- Status: Plan
- 3 Bedrooms
- 3 Garages
- Zip: 75115
- 3.5 Bathrooms
- 2 Stories
Plan Amenities included
- Primary Bedroom Downstairs
Community & Neighborhood
Homestead at Daniel Farms
Discover the good life at Homestead at Daniel Farms, a peaceful community that feels like family. Daniel Farms is located adjacent to Thorntree Golf Club, complete with stunning views of rolling hills and expansive horizons on large homesites, which are just a few reasons to love living here. Easy access to major thoroughfares and commutes to downtown Dallas, Grand Prairie, and Arlington is at your fingertips. Also nearby are great shopping and dining opportunities. Take a breath of fresh air at nearby parks and nature preserves. Find your forever home today at Homestead of Daniel Farms!
Area Schools
- Duncanville ISD
- Alexander Elementary School
- Reed Middle School
- Duncanville High School
Actual schools may vary. Contact the builder for more information.


