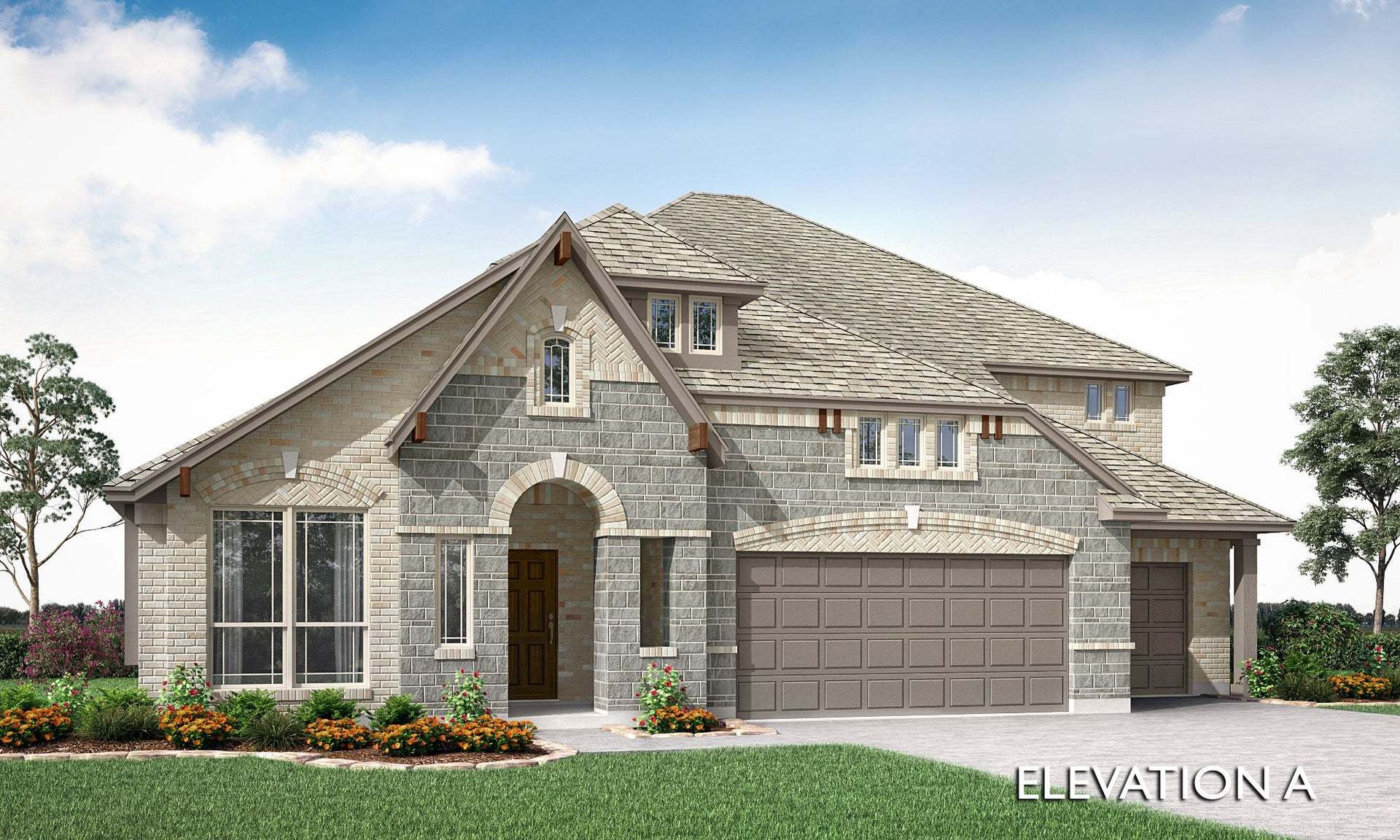- 4
- 3.5
- 3543 Sft
Home Info of Primrose FE IV
The Classic Series Primrose IV floor plan is a two-story home with four bedrooms and three and a half bathrooms. The Primrose IV adds an additional bedroom upstairs in lieu of the media room. Features of this plan include a rotunda entry, formal dining, a large family room, an open kitchen with custom cabinets and an island, a primary suite with a walk-in closet and garden tub, and an upstairs game room and bath. Contact us or visit our model home for more information about building this plan.
Home Highlights for Primrose FE IV
Information last updated on April 09, 2025
- Price: $642,990
- 3543 Square Feet
- Status: Plan
- 4 Bedrooms
- 3 Garages
- Zip: 76227
- 3.5 Bathrooms
- 2 Stories
Plan Amenities included
- Primary Bedroom Downstairs
Community & Neighborhood
ArrowBrooke
Welcome to ArrowBrooke, the perfect master-planned community with over 410 acres brimming with exciting amenities. Experience the two resort-style pools, grilling stations, playground, and four community lakes - every fisherman's paradise! Get lost in endless adventures along the hike and bike trails. Located just north of Highway 380, off FM 1385, ArrowBrooke delivers small-town charm while being easily accessible to major corporations. Come experience Arrowbrooke: the perfect place to call home!
Amenities
- Health & Fitness
- Pool
- Trails
- Soccer
- Community Services
- Playground
- Park
- Local Area Amenities
- Greenbelt
- Lake
- Pond
- Social Activities
- Club House
Area Schools
- Denton ISD
- Paloma Creek Elementary School
- Braswell High School
Actual schools may vary. Contact the builder for more information.


