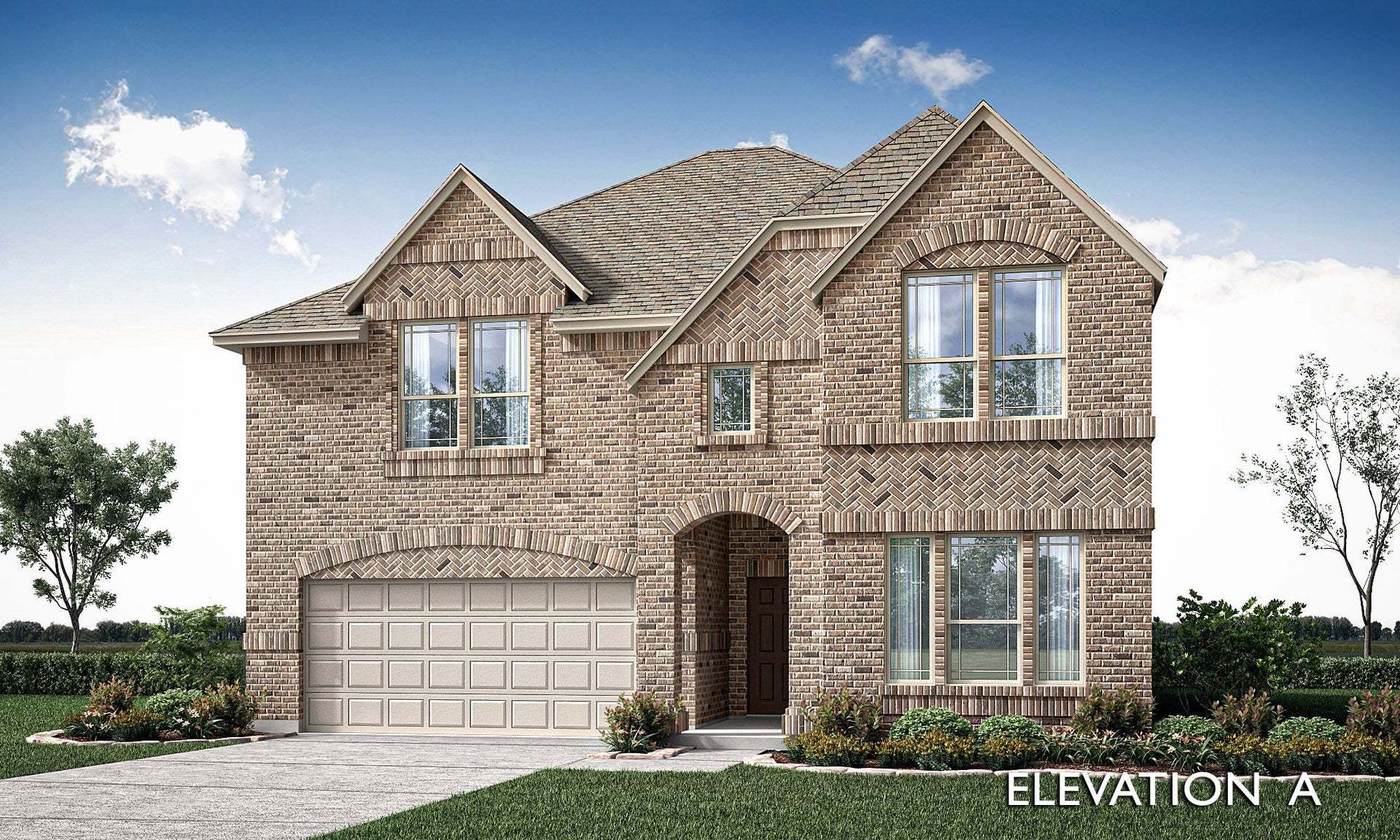- 4
- 3.5
- 3359 Sft
Home Info of Rose
The Classic Series Rose floor plan is a two-story home with four bedrooms and three bathrooms. Features of this plan include a covered porch, large family room, study, open kitchen with custom cabinets and island, a primary suite with an ensuite bathroom and a walk-in closet, and an upstairs game room. Contact us or visit our model home for more information about building this plan.
Home Highlights for Rose
Information last updated on April 04, 2025
- Price: $660,990
- 3359 Square Feet
- Status: Plan
- 4 Bedrooms
- 2 Garages
- Zip: 76227
- 3.5 Bathrooms
- 2 Stories
Plan Amenities included
- Primary Bedroom Downstairs
Community & Neighborhood
ArrowBrooke
Welcome to ArrowBrooke, the perfect master-planned community with over 410 acres brimming with exciting amenities. Experience the two resort-style pools, grilling stations, playground, and four community lakes - every fisherman's paradise! Get lost in endless adventures along the hike and bike trails. Located just north of Highway 380, off FM 1385, ArrowBrooke delivers small-town charm while being easily accessible to major corporations. Come experience Arrowbrooke: the perfect place to call home!
Amenities
- Health & Fitness
- Pool
- Trails
- Soccer
- Community Services
- Playground
- Park
- Local Area Amenities
- Greenbelt
- Lake
- Pond
- Social Activities
- Club House
Area Schools
- Denton ISD
- Paloma Creek Elementary School
- Braswell High School
Actual schools may vary. Contact the builder for more information.


