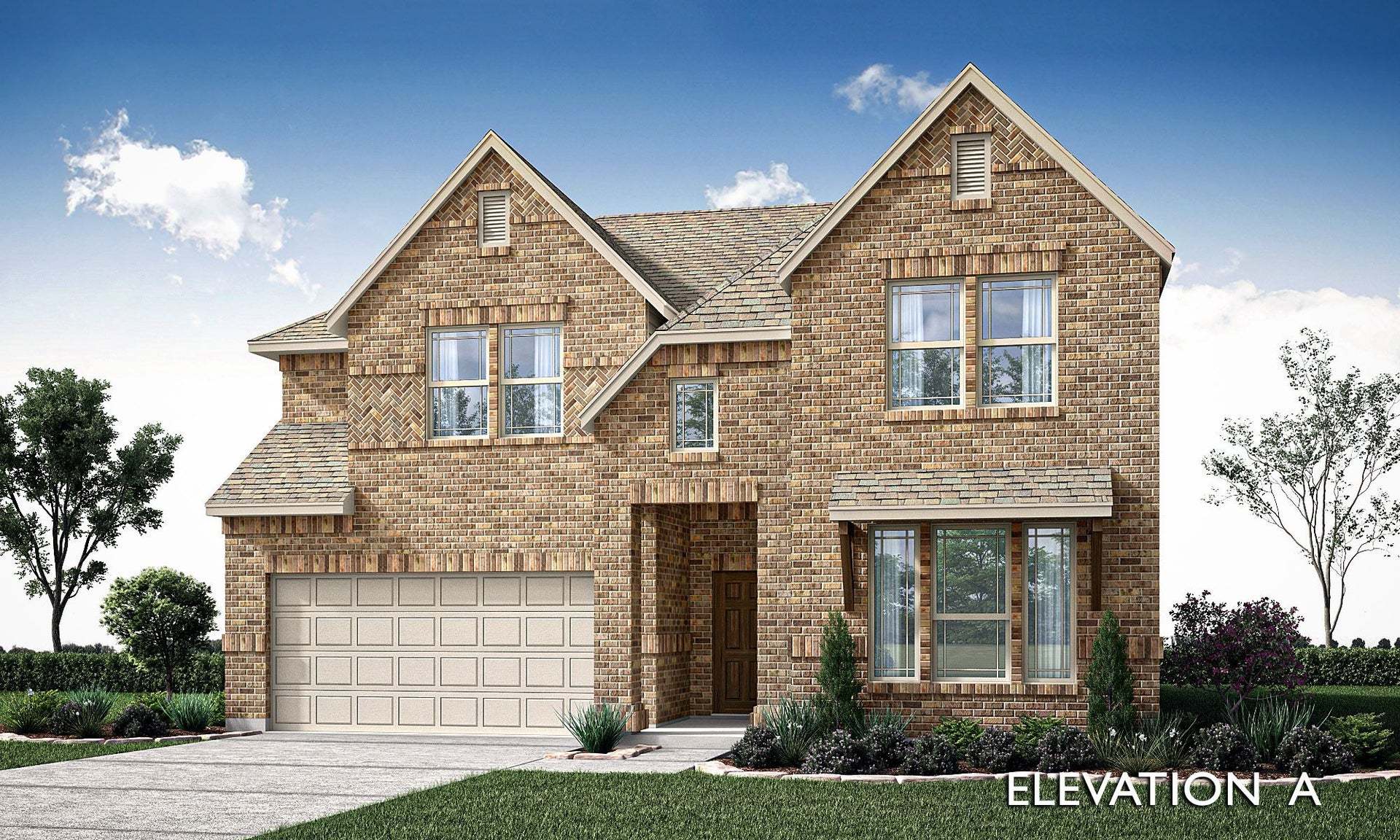- 4
- 3.5
- 2628 Sft
Home Info of Violet III
The Classic Series Violet III floor plan is a two-story home with four bedrooms and three bathrooms. Features of this plan include a formal dining room, covered porch, large family room, study, open kitchen with custom cabinets and island, primary suite with an ensuite bathroom and a walk-in closet, and an upstairs game room. Contact us or visit our model home for more information about building this plan.
Home Highlights for Violet III
Information last updated on April 06, 2025
- Price: $519,990
- 2628 Square Feet
- Status: Plan
- 4 Bedrooms
- 2 Garages
- Zip: 76258
- 3.5 Bathrooms
- 2 Stories
Plan Amenities included
- Primary Bedroom Downstairs
Community & Neighborhood
Creekview Meadows
Perfectly situated north of Little Elm, you'll find the master-planned community of Creekview Meadows offering a peaceful retreat from the city’s hustle and bustle. This new 1000-acre community has many amazing, planned amenities for your lifestyle, including a community pool, playground, and scenic walking paths that will provide recreation and fun right outside your door. Enjoy local dining and entertainment at the charming square in downtown Celina and along the 380 Corridor. Commuting is convenient with access to major thoroughfares like Dallas North Tollway, Sam Rayburn 121 Tollway, and Interstate 35. Families in Creekview Meadows benefit from the highly regarded Celina School District. Bloomfield Homes is proud to offer our Classic Series of floor plans, ranging in size from 1,800 to 3,500 square feet. Experience convenience, quality, and community with Bloomfield Homes at Creekview Meadows.
Amenities
- Health & Fitness
- Pool
- Trails
- Community Services
- Playground
Area Schools
- Celina ISD
- Bothwell Elementary School
- Celina High School
Actual schools may vary. Contact the builder for more information.


