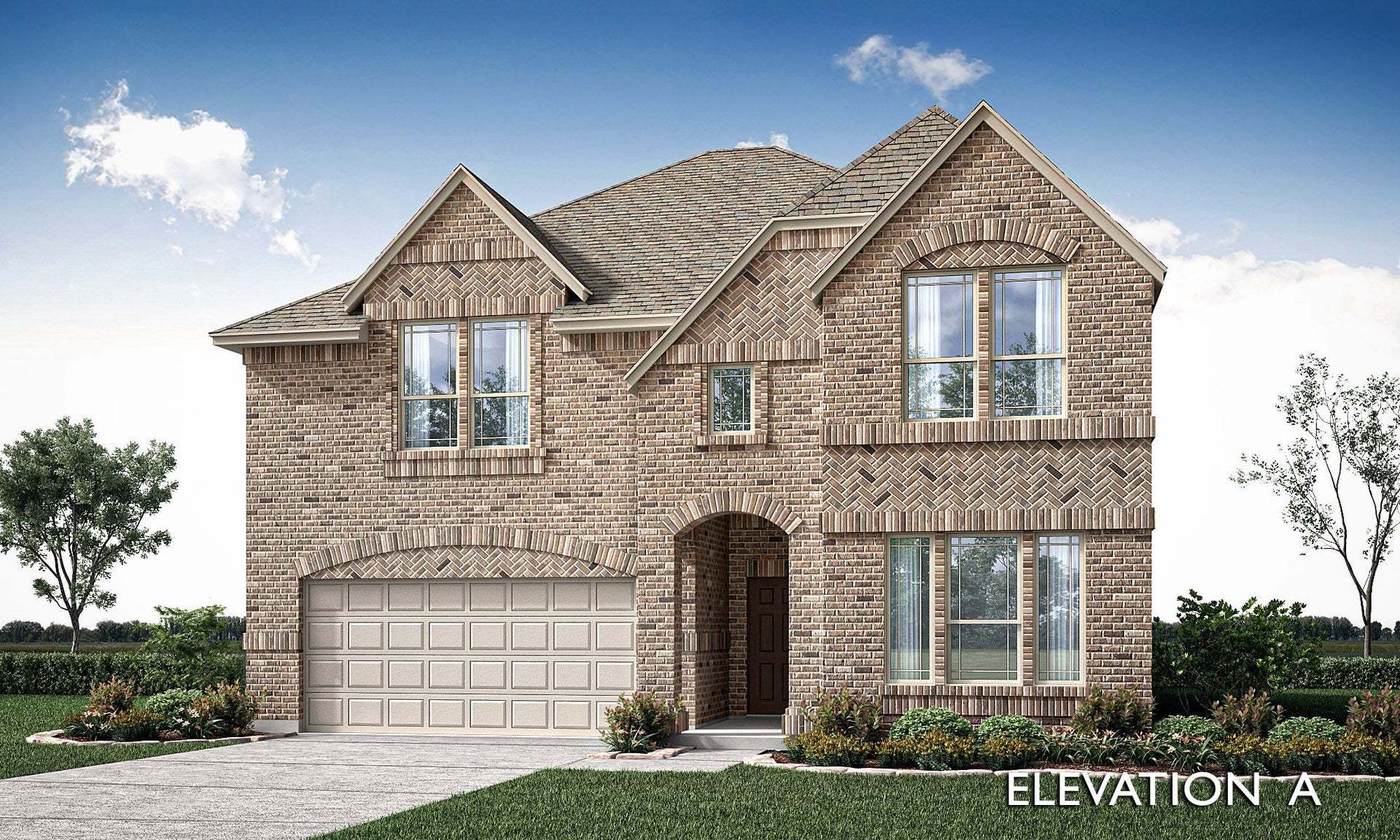- 4
- 3.5
- 3359 Sft
Home Info of Rose
The Classic Series Rose floor plan is a two-story home with four bedrooms and three bathrooms. Features of this plan include a covered porch, large family room, study, open kitchen with custom cabinets and island, a primary suite with an ensuite bathroom and a walk-in closet, and an upstairs game room. Contact us or visit our model home for more information about building this plan.
Home Highlights for Rose
Information last updated on April 04, 2025
- Price: $510,990
- 3359 Square Feet
- Status: Plan
- 4 Bedrooms
- 2 Garages
- Zip: 76227
- 3.5 Bathrooms
- 2 Stories
Plan Amenities included
- Primary Bedroom Downstairs
Community & Neighborhood
Woodstone
Welcome to Woodstone, conveniently located off FM 2931, just north of HWY 380. This charming neighborhood seamlessly blends modern amenities with suburban tranquility. Residents enjoy a range of features including a community pool and pool house, the nearby Fortunata winery, local restaurants, and the scenic Lake Lewisville, less than 10 miles away. Within an hour's drive, you can visit the world's largest casino on the outskirts of Oklahoma or indulge in a five-star spa experience at the Omni PGA Frisco Resort. Woodstone offers a quaint, welcoming atmosphere while providing easy access to all modern conveniences. With one of the lowest tax rates in the area, a highly rated school district, and year-round planned community activities, Woodstone is more than just a neighborhood. It's the perfect place to call home.
Amenities
- Health & Fitness
- Pool
- Trails
- Community Services
- Playground
- Park
Area Schools
- Aubrey ISD
- Jackie Fuller Elementary School
- Aubrey Middle School
- Aubrey High School
Actual schools may vary. Contact the builder for more information.


