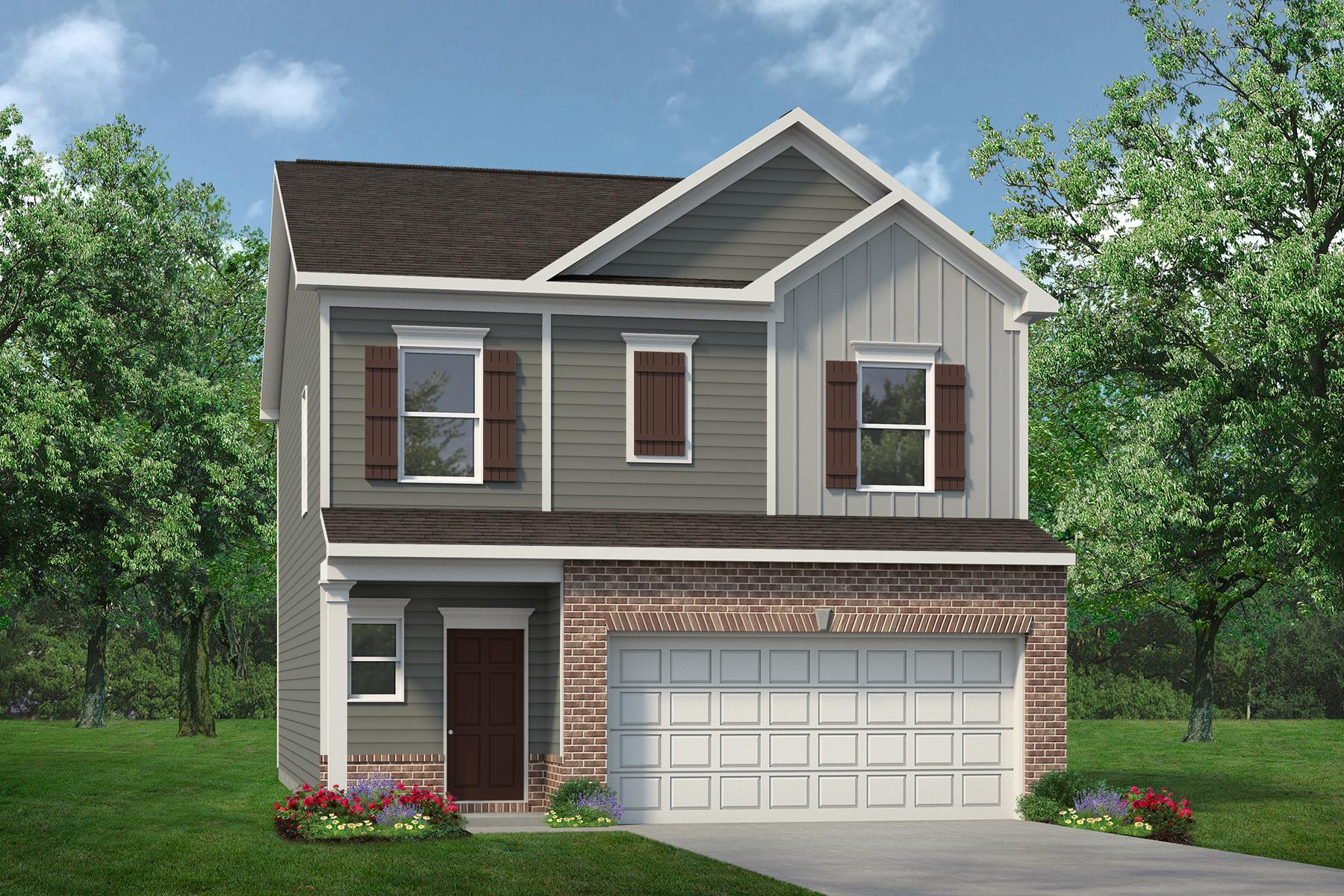- 3
- 2.5
- 1909 Sft
Home Info of The Buford II
The Buford II features a central family room with easy access to the covered patio. An efficiently laid-out kitchen with a peninsula and adjacent breakfast nook provide ample cooking and dining space. Upstairs, you'll find a versatile loft with space for a fitness room, playroom, or home office. A private owner's suite features a compartmentalized bath and a large walk-in closet. Two secondary bedrooms, a full bath, and a convenient laundry room complete the second floor.
Home Highlights for The Buford II
Information last updated on May 05, 2025
- Price: $297,900
- 1909 Square Feet
- Status: Plan
- 3 Bedrooms
- 2 Garages
- Zip: 30121
- 2.5 Bathrooms
- 2 Stories
Living area included
- Basement
Plan Amenities included
- Primary Bedroom Upstairs
Community & Neighborhood
Highland Crossing
Welcome to the dynamic community of Highland Crossing in Cartersville! Conveniently located off GA-20 and less than five minutes from I-75, this new community offers 122 charming homes and 97 townhomes from the high $200s. Our craftsman-style single-family homes and townhomes all provide wonderful open-concept floor plans and choice of today’s latest features. Homeowners appreciate the sidewalk-lined streets, dog park, children’s playground and HOA included lawn maintenance. Every convenience is close by including downtown, popular restaurants, boutique shops, and fun-filled parks. Come see our two designer model homes.
Area Schools
- Bartow Co School System
- Cloverleaf Elementary School
- Red Top Middle School
- Woodland High School
Actual schools may vary. Contact the builder for more information.


