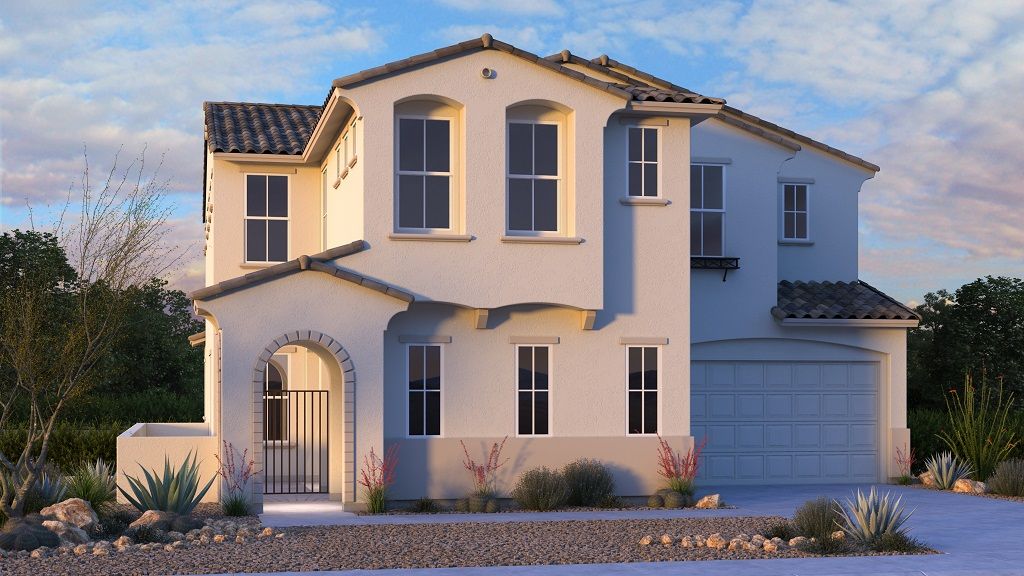- 4
- 3
- 3314 Sft
Home Info of Revere
The Revere is a 2-story floor plan that comes standard with 3,314 sq. ft., 4 bedrooms, 3.5 bathrooms, 3-car split garage, game room, dining, study, and courtyard. This floor plan is sure to have that wow factor. Upon entering the home, you are greeted by a stunning spiraling staircase in the foyer. As you progress into the home, the open-concept great room, casual dining and kitchen area welcome you home. This home features a 2-story great room, which will make your home feel so spacious. Walking upstairs will lead you to all the bedrooms and a game room. The primary suite has a large walk-in closet and primary bath with dual sinks and a shower/tub combo. This is a home you will be proud to host your guests in. Welcome home!
Home Highlights for Revere
Information last updated on April 30, 2025
- Price: $676,990
- 3314 Square Feet
- Status: Plan
- 4 Bedrooms
- 2 Garages
- Zip: 85212
- 3 Bathrooms
- 2 Stories
Living area included
- Dining Room
- Game Room
- Guest Room
- Loft
- Study
Plan Amenities included
- Primary Bedroom Upstairs
Community & Neighborhood
La Mira Expedition Collection
Final opportunity! To visit our available homes, please visit our La Mira Discovery Sales Office at 10851 E. Tahoe Avenue, Mesa, AZ 85212. Surrounded by the natural beauty of the Superstition Mountains, La Mira Expedition is the perfect setting for your new home in Mesa, AZ. When you live here, you can find a relaxed lifestyle, stunning views and easy access to everyday conveniences just minutes from your front door. Choose from homes with 3-5 bedrooms, 2-4 bathrooms and 2,290-3,314 square feet. More below!


