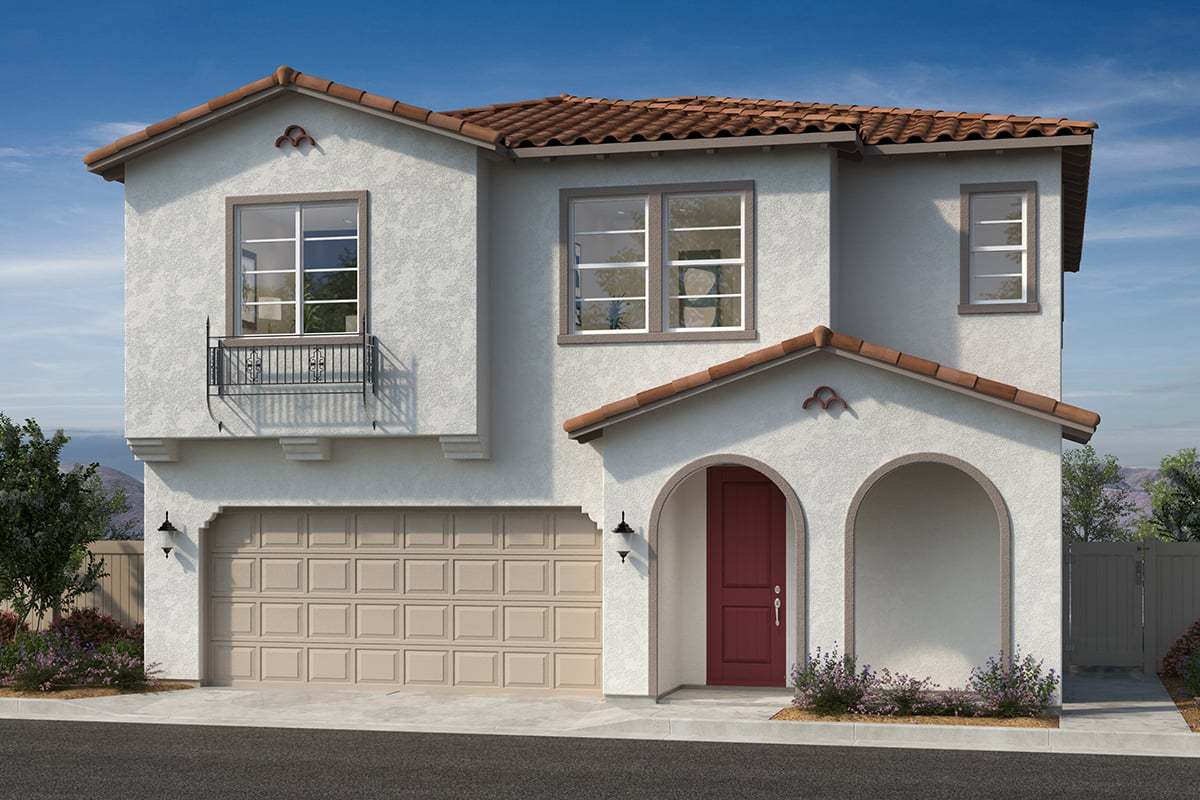- 3
- 2.5
- 1844 Sft
Home Info of (Contact agent for address) Plan 1844
This stunning, two-story home showcases an open floor plan with 9-ft. ceilings. Relax in the spacious great room, which features quad doors that let in natural light. Cook gourmet meals in the modern kitchen, which boasts stainless steel appliances. Upstairs, a versatile loft is perfect for a home office or play area. Retreat to the primary bedroom, which features a walk-in closet. Enjoy the convenience of a dedicated laundry room. See sales counselor for approximate timing required for move-in ready homes.
Home Highlights for (Contact agent for address) Plan 1844
Information last updated on March 28, 2025
- Price: $951,423
- 1844 Square Feet
- Status: Under Construction
- 3 Bedrooms
- 2 Garages
- Zip: 90745
- 2.5 Bathrooms
- 2 Stories
Living area included
- Living Room
Community & Neighborhood
Willow
* Two-story homes with private yards * Community outdoor lounge with barbecues, a dog station and children's play area * Commuter friendly; easy access to I-405, I-110 and LAX * Walking distance to neighborhood parks; short drive to popular beaches * Close to shopping, dining and entertainment at SouthBay Pavilion Mall, South Bay Galleria and Carson Town Square * Near major employers, including Honda, Harbor-UCLA Medical Center, Honeywell Aerospace and Pelican™ Products * Commuter-friendly location * Close to family friendly parks * Near local schools * Near the ocean * Great shopping nearby * Close to popular restaurants
Amenities
- Community Services
- Playground
- Park
Area Schools
- Los Angeles USD
- Carson Street Elementary School
- Andrew Carnegie Middle School
Actual schools may vary. Contact the builder for more information.
Fees and Rates
- HOA Fee: Contact the Builder


