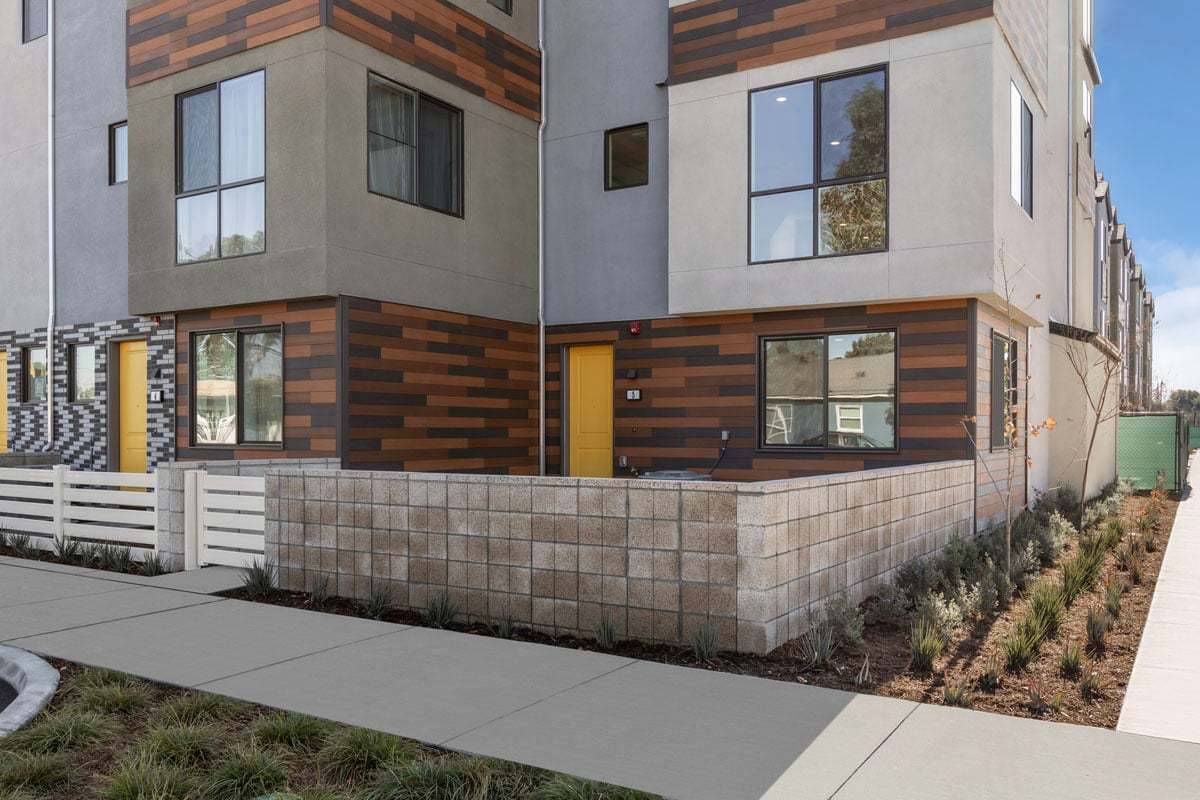- 4
- 3.5
- 2165 Sft
Home Info of (Contact agent for address) Plan 2165
This magnificent, three-story home showcases a warm and inviting open floor plan with 9-ft. ceilings and luxury vinyl plank flooring. The kitchen boasts a large island, Shaker-style cabinets, full custom tile backsplash, quartz countertops, single-basin sink and Samsung® stainless steel appliances. The spacious third-floor primary bedroom features plush carpeting, a walk-in closet and connecting bath that offers cultured marble countertops, a dual-sink vanity, linen closet and walk-in shower. Additional highlights of this all-electric home include a solar energy system (included in price), LED lighting, electric charging station pre-wiring and smart thermostat. See sales counselor for approximate timing required for move-in ready homes.
Home Highlights for (Contact agent for address) Plan 2165
Information last updated on March 28, 2025
- Price: $920,194
- 2165 Square Feet
- Status: Completed
- 4 Bedrooms
- 2 Garages
- Zip: 90805
- 3.5 Bathrooms
- 3 Stories
- Move In Date December 2024
Living area included
- Living Room
Community & Neighborhood
Rhythm
* FHA/VA financing programs available * Electric vehicle charging stations * Featuring 15 live/work units along Atlantic Avenue * Adjacent to future café or restaurant * Bicycle friendly community with plenty of guest parking * Minutes to new 6-acre Davenport Park * Gated community * Planned swimming pool * Planned clubhouse * Close to ocean * Commuter-friendly location * Easy public transportation
Amenities
- Health & Fitness
- Pool
- Social Activities
- Club House
Fees and Rates
- HOA Fee: Contact the Builder


