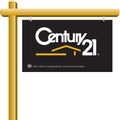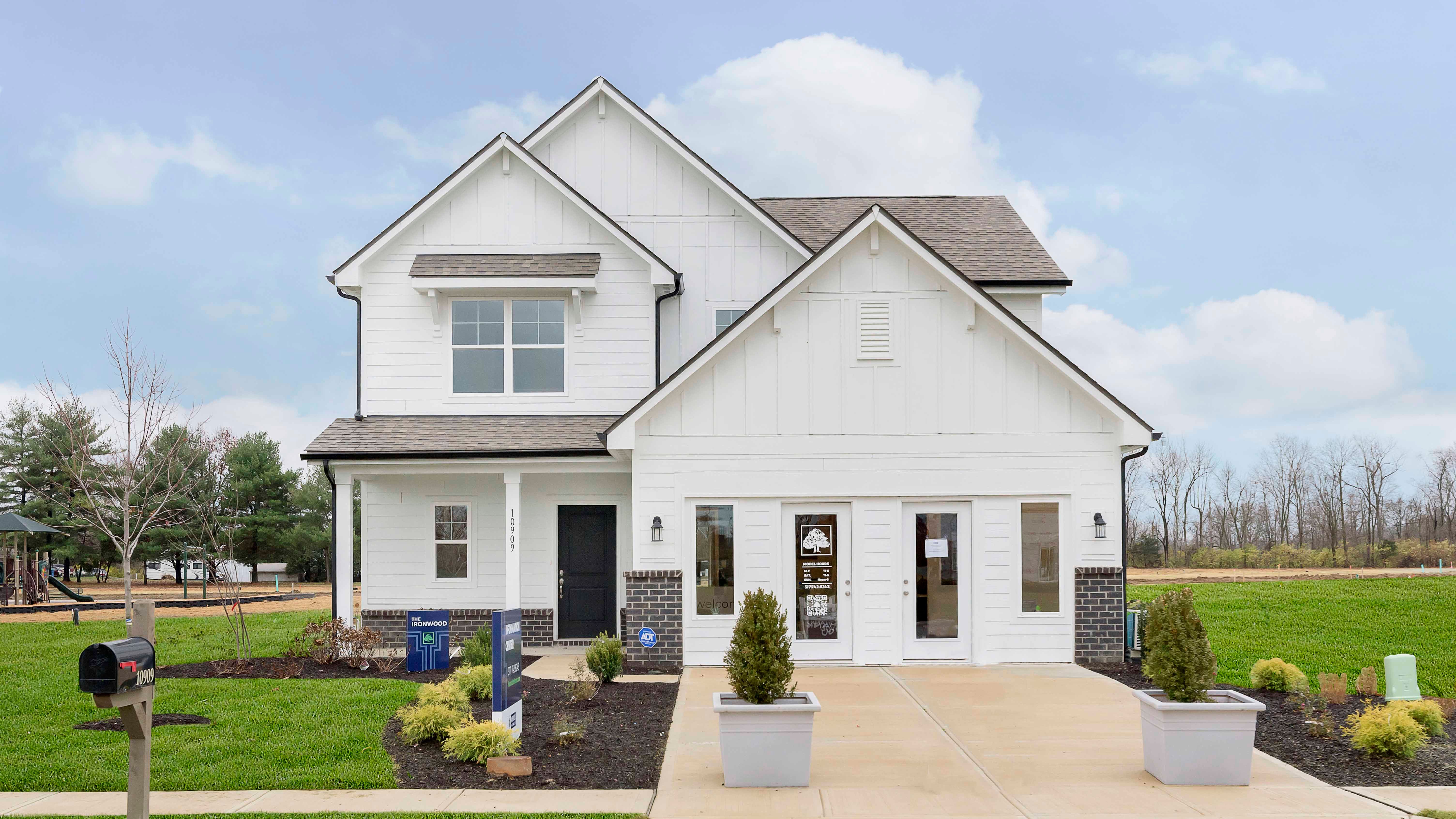- 3
- 2.5
- 1963 Sft
Home Info of Ironwood
Introducing the Ironwood by Arbor Homes, a new floor plan design, where openness meets functionality. Your new foyer is wide enough to greet your guests in and has a powder bathroom in the front of the home. Need a place to store kid's sports equipment or bikes during the winter? The garage has built in garage storage and an entrance right into the mudroom. Continuing through the home, you are met with the great room, the perfect place to host loved ones or enjoy watching your favorite show. Add an optional fireplace to sit by during the cold months. Conveniently located off the great room, your café is large enough for you to add a table to enjoy family meals at. If you love all four seasons, an optional sunroom gives you an area to watch the seasons go by. The Ironwood has a kitchen that every chef dreams of. With an L-shaped design, you can continue to prepare your meal while also being a part of the conversation in other rooms. Never run out of storage space with cabinets lining the walls and a pantry large enough to hold all of your family's favorite snacks. A central kitchen island has enough counterspace for you to put dishes on while also having the kids do their homework. Upstairs, you will find three bedrooms, each with their own walk-in closet that has enough space for everyone's clothing. Use the large loft as a gaming area or convert it to an optional fourth bedroom. After a long day, destress in your beautiful primary suite. The primary suite has ma...
Home Highlights for Ironwood
Information last updated on April 20, 2025
- Price: $327,995
- 1963 Square Feet
- Status: Plan
- 3 Bedrooms
- 2 Garages
- Zip: 46143
- 2.5 Bathrooms
- 2 Stories
Plan Amenities included
- Primary Bedroom Upstairs
Community & Neighborhood
Scottsdale Estates
Welcome to this new home community in Center Grove School District, perfect for anyone looking to find some peace and quiet while still only being 30 minutes outside of the hustle and bustle of downtown Indianapolis. Scottsdale Estates offers fantastic floor plans with optional upgrades to make your home unique and fit your family's needs. Start making memories in your new Arbor Home today at Scottsdale Estates! Why live anywhere else when you have a quiet community AND you won't miss out on downtown living? This Arbor Homes community is less than 15 minutes away from downtown Greenwood and downtown Franklin. Spend your day playing golf at Hickory Stick Golf Club or go wine tasting at Mallow Run Winery. Explore all the surrounding area has to offer by walking through some beautiful parks including Old City Park or Independence Park. Another bonus to living in Scottsdale Estates is that you are surrounded by the tastiest restaurants in Indiana. Take time to try all that Greenwood has to offer! Arbor Homes is committed to building a home that you will appreciate for years to come. With a garage extension for storage and 6' windows to stream in natural light, our new construction floor plans work to make life a little easier for you. Visit our new model homes to speak with a Sales Manager about building in Scottsdale Estates today!


