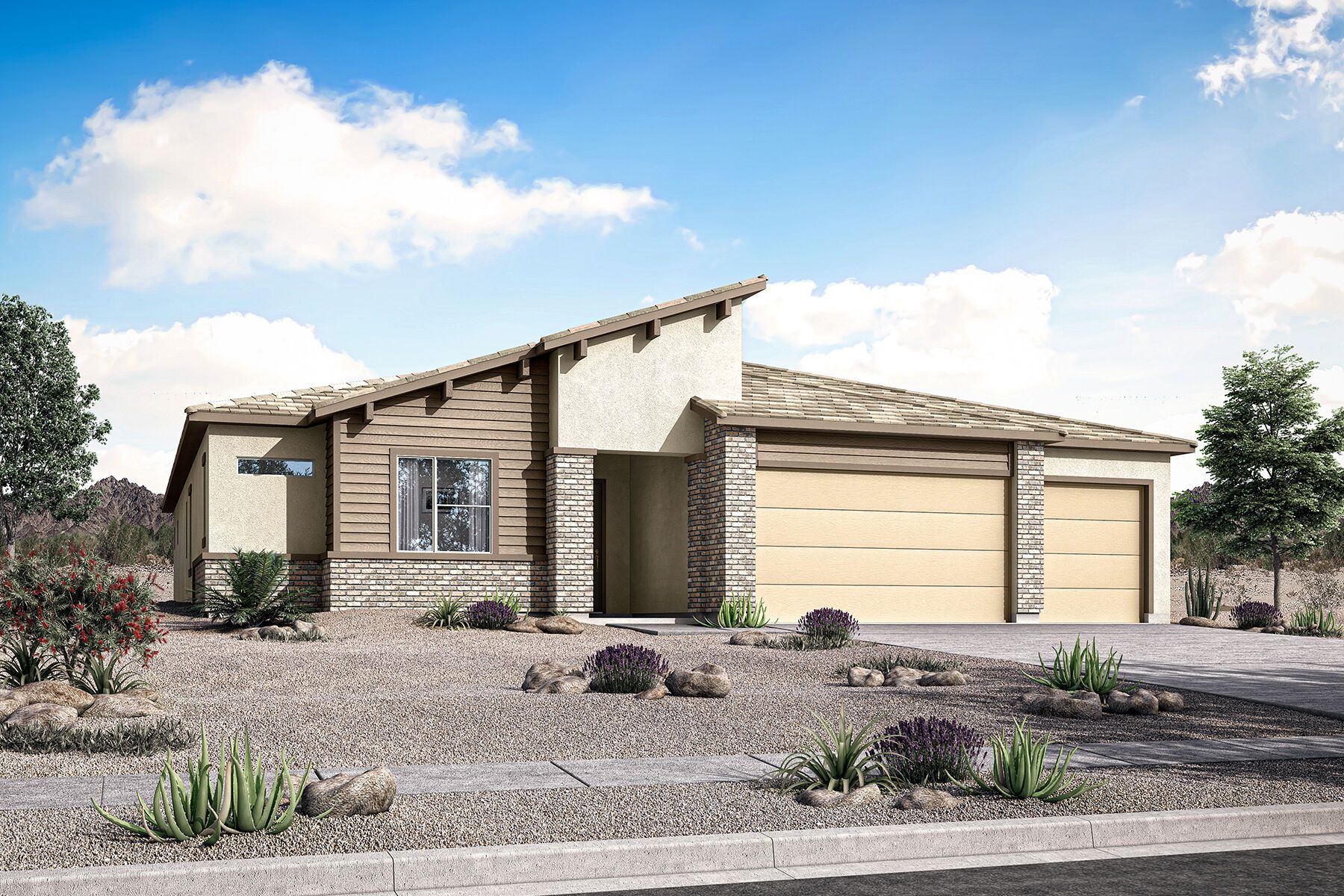- 4
- 3.5
- 2769 Sft
Promotion Hometown Heroes
Please login to viewPromotion AprilMay Campaign
Please login to viewHome Info of Forest
The 2,769 sq. ft. Forest floorplan offers delightful space and styles with thoughtful features to complement all your activities. The immense, open-concept living area has a designer kitchen with walk-in pantry, a dining nook and a huge Great Room overlooking the covered patio. The owners suite has 2 walk-in closets, a private bath and walk-in linen closet. Bedrooms 2 and 3 have their own walk-in closets. Bedroom 4 is separate, with its own en-suite bathroom and walk-in closet perfect for live-in relatives or visiting guests. The 3-car garage has plenty of space, and the owners entry has a handy stop-and-drop area next to the large laundry room. Architects Choice Options for this plan include a gourmet kitchen, a morning kitchen, an owners bath oasis with either freestanding or drop-in tub and more.
Home Highlights for Forest
Information last updated on April 09, 2025
- Price: $712,490
- 2769 Square Feet
- Status: Plan
- 4 Bedrooms
- 3 Garages
- Zip: 85383
- 3.5 Bathrooms
- 1 Story
Living area included
- Dining Room
- Living Room
- Office
Plan Amenities included
- Primary Bedroom Downstairs
Community & Neighborhood
Sereno
Final Opportunities in Peoria, AZ. Nestled against the base of picturesque mountains behind it and spanning approximately 120 acres, Sereno will offer an exceptional lifestyle to residents. Located just 2 miles west of the Loop 303 freeway, bordering the Vistancia masterplan, the community boasts convenient access to shopping, employment, top-rated schools and an array of outdoor recreation. Register your interest and stay informed and plan your visit to Sereno today to tour 5 model homes.
Amenities
- Health & Fitness
- Trails
- Community Services
- Nearby major shopping centers
- Professionally managed by HOA
- Common areas cared for by HOA
- Vanner Del E. Webb Medical Center
- Everyday convenience
- Playground
- Park
- Local Area Amenities
Area Schools
- Peoria USD 11
- Lake Pleasant Elementary School
- Liberty High School
Actual schools may vary. Contact the builder for more information.
Utilities
- Electric
- APS
(602) 371-7171
- APS
- Gas
- Southwest Gas
- Telephone
- Cox Communications
(866) 961-0275
- Cox Communications
- Water/wastewater
- City of Peoria
(623) 773-7160
- City of Peoria
Fees and Rates
- HOA Fee: Trestle $1,104 per year
- Total annual tax rate: 8.1%


