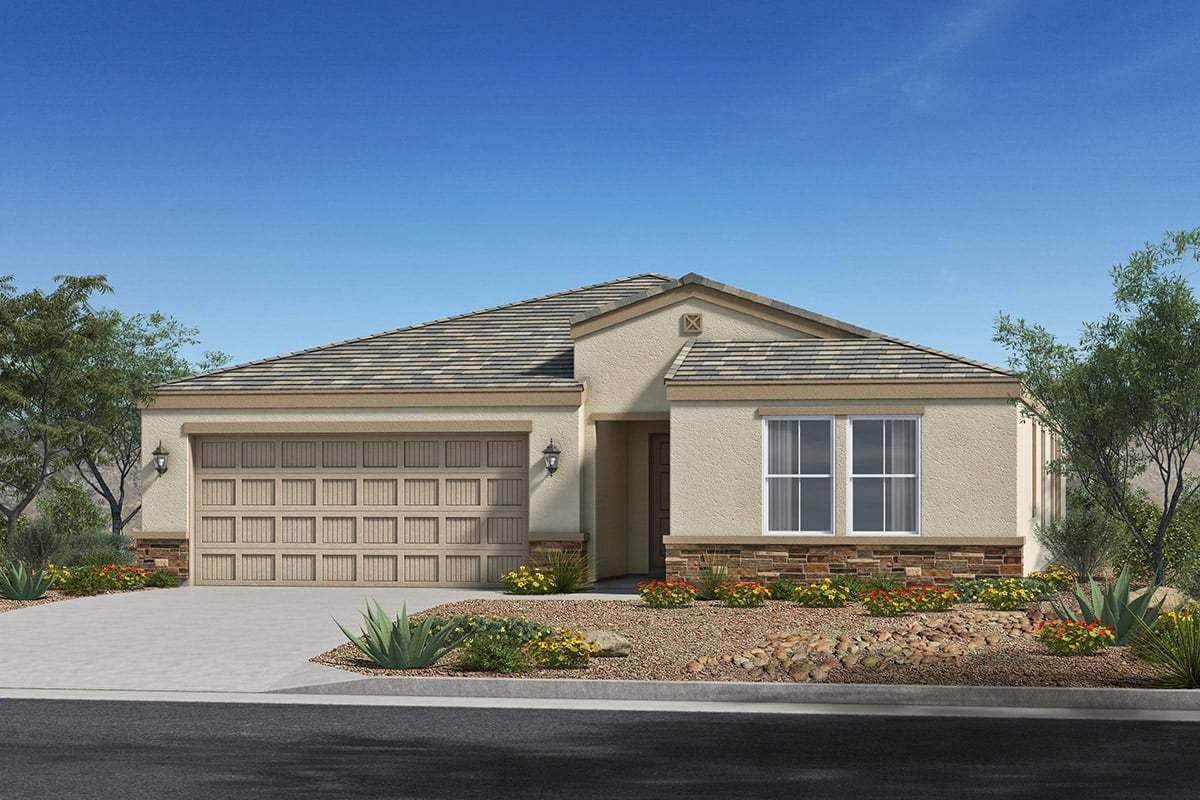- 4
- 2
- 2370 Sft
Home Info of (Contact agent for address) Plan 2370
This beautiful, single-story home showcases an open floor plan with 9-ft. ceilings and luxury vinyl plank flooring throughout common areas. A large great room offers access to the covered back patio. The modern kitchen boasts 42-in. upper cabinets, a large island, quartz countertops and Whirlpool® stainless steel appliances. Relax in the primary suite, which features Shaw® stain-resistant carpeting, an oversized closet and connecting bath that includes a walk-in shower and dual-sink vanity with WaterSense® labeled faucets. Additional highlights include a 40-gal. water heater, soft water loop, smart thermostat and ceiling fan pre-wiring at great room and bedrooms. See sales counselor for approximate timing required for move-in ready homes.
Home Highlights for (Contact agent for address) Plan 2370
Information last updated on April 11, 2025
- Price: $443,990
- 2370 Square Feet
- Status: Completed
- 4 Bedrooms
- 2 Garages
- Zip: 85326
- 2 Bathrooms
- 1 Story
- Move In Date March 2025
Living area included
- Living Room
Community & Neighborhood
Mystic Vista Enclaves
* Planned community picnic tables, barbeques, ramadas, parcourse and nature playscape area * Short drive to Skyline Regional Park, which features 8,700 acres of hiking trails and spectacular desert views * Close proximity to Buckeye Aquatic Center, which offers high and low diving boards, a skate park and 160-ft. waterslide * Easy access to Phoenix-Goodyear Airport; 30-minute drive to Phoenix Sky Harbor International Airport * Commuter friendly: convenient to I-10 Papago Fwy. * Near popular shopping, dining and entertainment * Planned walking paths * Planned ramadas * Planned tot lot * Biking trails nearby * Hiking trails nearby * Mountain views
Amenities
- Community Services
- Playground
Fees and Rates
- HOA Fee: Contact the Builder


