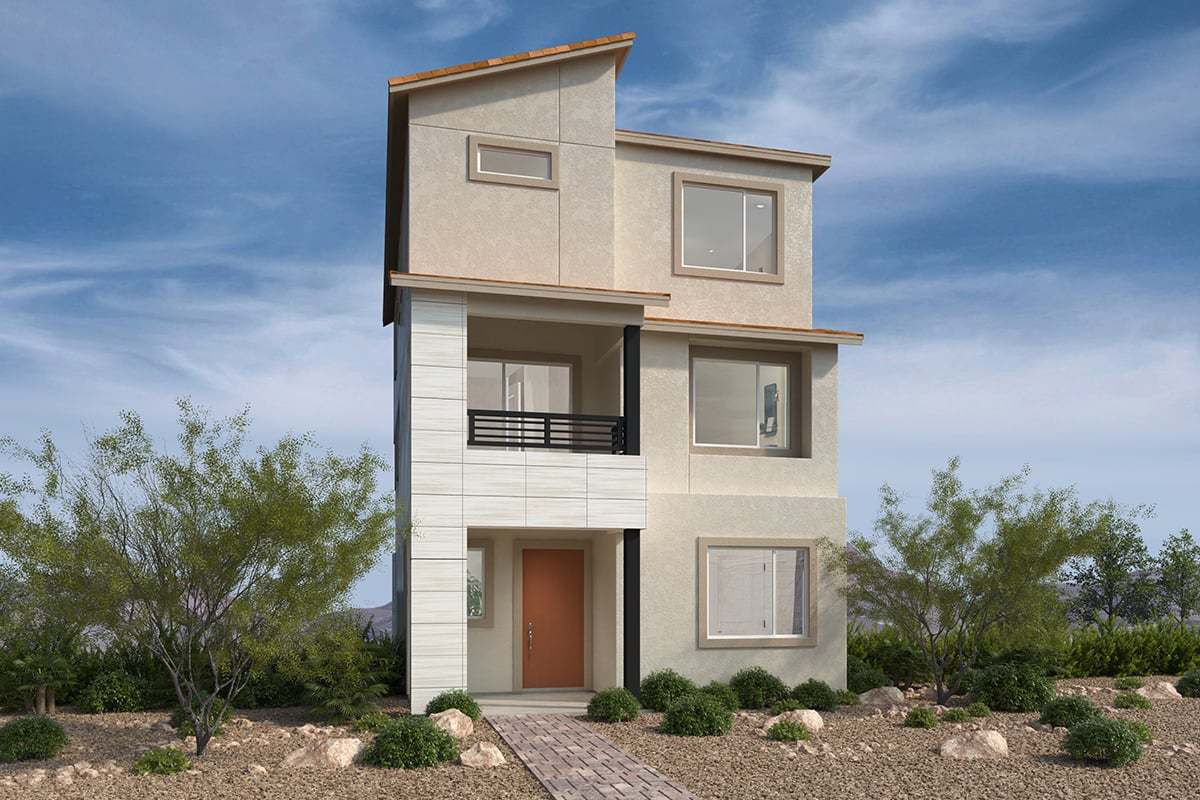(Contact agent for address) Plan 2302 Modeled
Completed
byKB Home- 4
- 3.5
- 2302 Sft
Home Info of (Contact agent for address) Plan 2302 Modeled
This stunning, three-story home showcases an open floor plan with 9-ft. ceilings. The kitchen is equipped with upgraded stainless steel appliances, quartz countertops and Timberlake® cabinets with polished chrome hardware. The spacious great room boasts an 8-ft. sliding glass door. Escape to the primary bath, which features quartz countertops, oval undermount sinks and an enlarged shower with seat and tile shower pan. Other highlights include a soft water loop, Mission-style stair rail and fenced wrought-iron dog run. See sales counselor for approximate timing required for move-in ready homes.
Home Highlights for (Contact agent for address) Plan 2302 Modeled
Information last updated on April 17, 2025
- Price: $606,742
- 2302 Square Feet
- Status: Completed
- 4 Bedrooms
- 2 Garages
- Zip: 89138
- 3.5 Bathrooms
- 3 Stories
- Move In Date March 2025
Living area included
- Living Room
Community & Neighborhood
Quail Cove at Summerlin
* Located within Kestrel Commons Village * Easy access to shopping and dining via I-215 * Short drive to Downtown Summerlin and Red Rock® Casino Resort & Spa * Close to shopping, dining and entertainment * Near recreation destinations, including Red Rock Canyon, Lone Mountain Peak and Lone Mountain Regional Park * Top-rated golf courses nearby * Planned park * Walking paths * Mountain views * Near top-rated schools * Hiking trails * Great shopping nearby
Amenities
- Community Services
- Park
- Local Area Amenities
- Greenbelt


