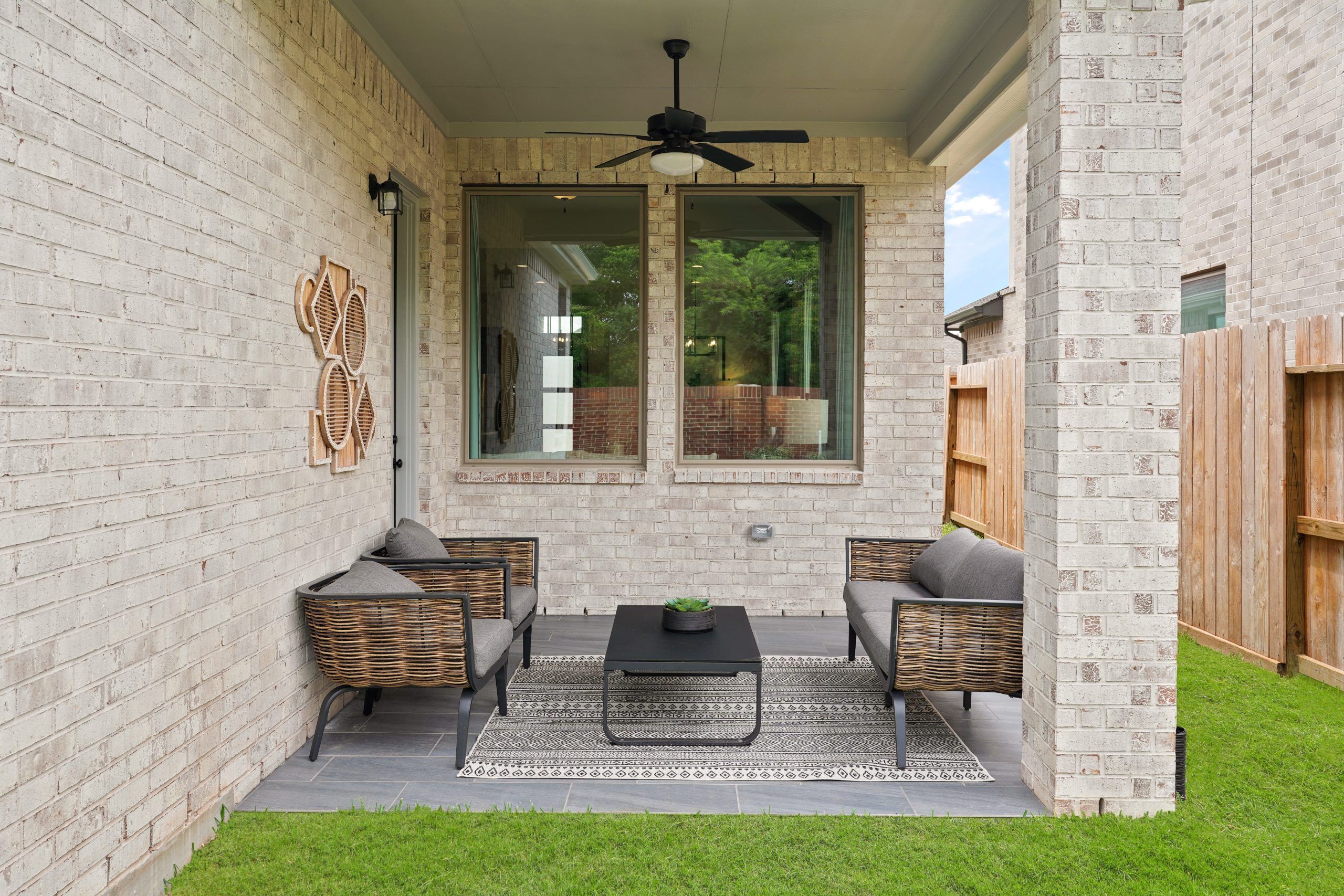- 4
- 3
- 2045 Sft
Home Info of Ophelia
New Floorplan! This beautiful single-story home offers the perfect combination of comfort and versatility, featuring 4 spacious bedrooms, 3 full bathrooms, and an optional game room to suit your lifestyle. The thoughtful floor plan includes a bright and open living area that seamlessly connects the kitchen, dining, and family spaces—ideal for entertaining and everyday living. The chef-inspired kitchen shines with walk in pantry, center island, and plenty of storage, making it the heart of the home. The primary suite is a privately located at the back of the home, complete with a luxurious en-suite bathroom and a large walk-in closet. Three additional bedrooms provide ample space for family, guests, or a home office. A 3-car tandem garage offers incredible convenience for multiple vehicles, storage, or workspace. The optional game room adds flexibility, perfect for a playroom, media space, or hobby area. With its smart design and premium features, this home is a must-see for those seeking quality and space.
Home Highlights for Ophelia
Information last updated on April 15, 2025
- Price: $375,990
- 2045 Square Feet
- Status: Plan
- 4 Bedrooms
- 2 Garages
- Zip: 78155
- 3 Bathrooms


