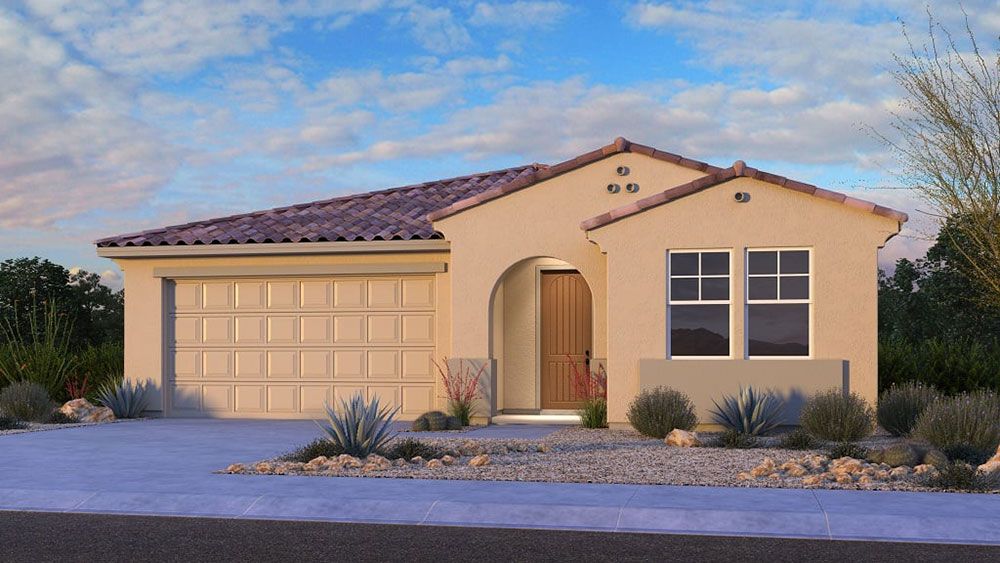(Contact agent for address) Hudson
Under Construction
byTaylor Morrison- 4
- 3
- 2352 Sft
Home Info of (Contact agent for address) Hudson
REPRESENTATIVE PHOTOS ADDED. The Hudson is the largest single-story floor plan at Paradisi Encore, offering 2,352 sq. ft. of thoughtfully designed space. This home features four bedrooms, three bathrooms, a study, and a 2.5-car garage. A welcoming foyer leads to three secondary bedrooms and a study, perfect for a home office. The open-concept kitchen, dining, and great room create a spacious gathering area, while the covered outdoor living space lets you enjoy Arizona’s beautiful weather. The kitchen boasts 42" upper maple recessed-panel cabinets with crown molding, a gas range, and pots and pan drawers. The private primary suite offers a walk-in closet, double sinks, and an upgraded super shower for a spa-like retreat. Structural options added include: paver front porch, garage service door, 9' interior doors, and extended covered living. MLS#6840635
Home Highlights for (Contact agent for address) Hudson
Information last updated on April 25, 2025
- Price: $547,665
- 2352 Square Feet
- Status: Under Construction
- 4 Bedrooms
- 2 Garages
- Zip: 85388
- 3 Bathrooms
- 1 Story
- Move In Date June 2025
Living area included
- Dining Room
- Guest Room
- Study
Plan Amenities included
- Primary Bedroom Downstairs
Community & Neighborhood
Paradisi Encore Collection
Immerse yourself in the natural beauty of Paradisi Encore, nestled near the majestic White Tank Mountain Regional Park and crisscrossed by hiking and biking trails. Choose from modern one- and two-story floor plans with up to 5 bedrooms and 4.5 bathrooms. Plus, enjoy a resort-style pool, splash pad, clubhouse, fitness center, playground, and picnic pavilion! Find more reasons to love our new homes in Surprise, AZ, below.


